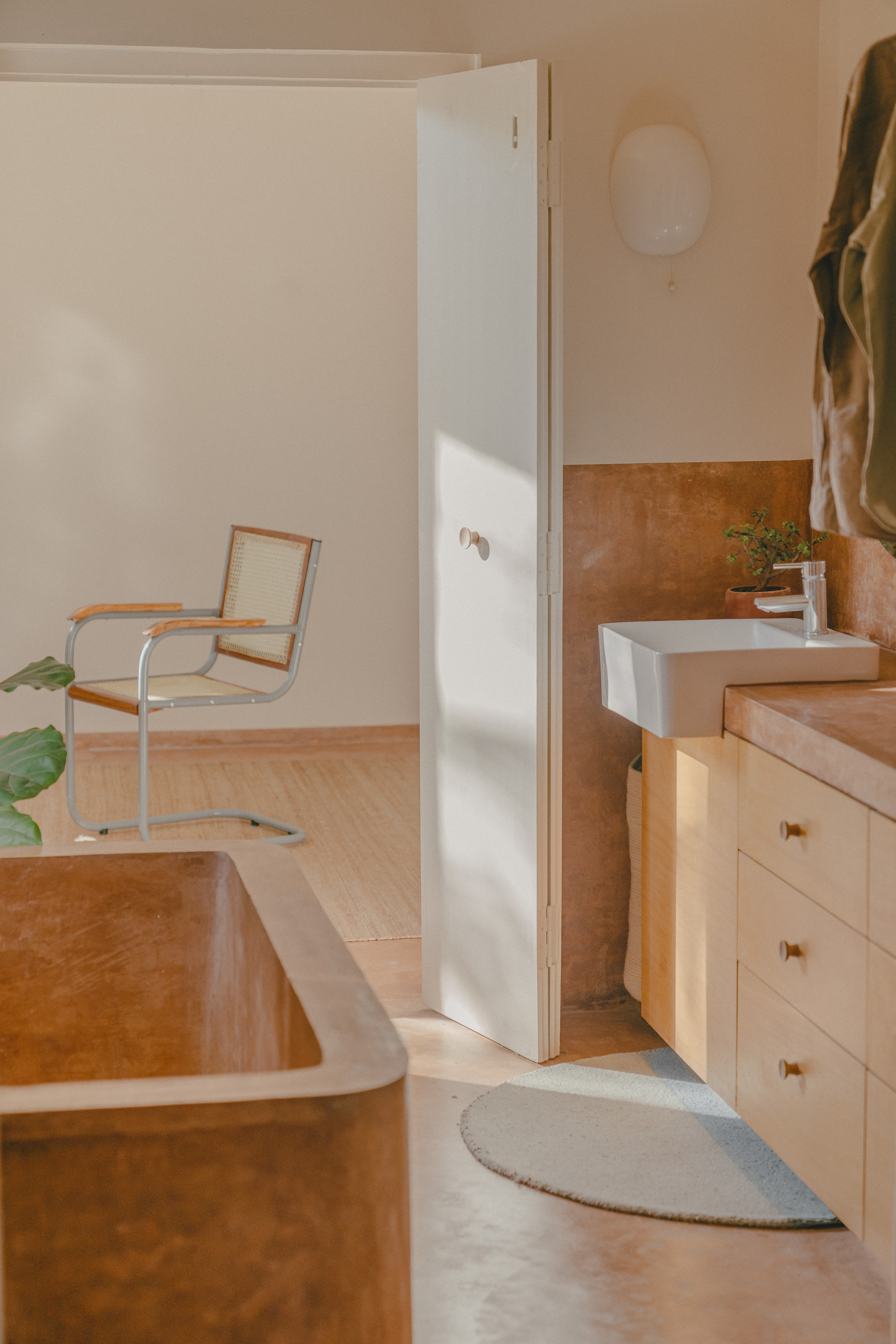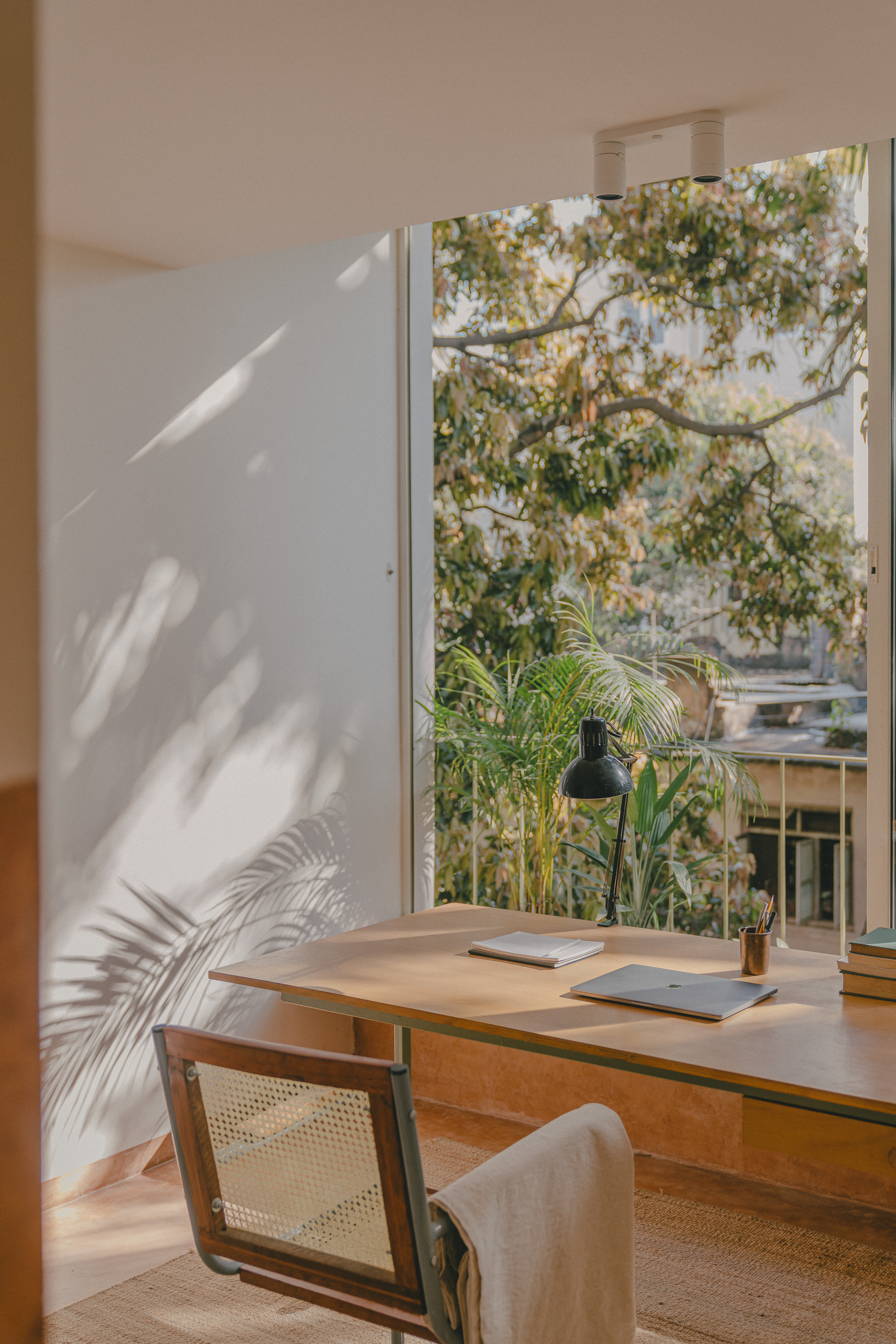a Bengaluru
apartment
Apartment Renovation, 950 sqft
2021-22

movement in space
Editors Smit Zaveri and Ayushi SaxenaArchitecture often presents itself as seemingly immovable, still shelter. Yet, paradoxically, it creates profound movement. Movement of light entering a space, of wind travelling through it and of people moving within it. It also causes a larger movement, one that takes material from the earth and shapes it into objects of use. Hence, in its still form, architecture disturbs an existing state of balance within its context as well as in nature. We hoped to study these movements, and craft a space that develops a deep connection with its context.
The project involved renovating a 950 square foot two bedroom apartment that was recently acquired by a young professional. Nestled amidst trees in a central neighbourhood of Bengaluru, an Indian city once known for its slow pace and lush greenery, framed the context of the transformation. Furthermore, the changing needs of its new occupants—young professionals, and their lives in flux—served as the foundation of the design brief. This brief aimed to create an additional room for a home office while ensuring the apartment remained well-equipped for the routine needs of urban living: a space to entertain friends, a place to nurture hobbies, a shelter to house extended family, and a home to unwind in.
Continue reading ‘movement in space’, a 10-minute essay on our insights and considerations that shaped the design process. You’ll also find a detailed drawing of the renovated apartment here︎︎︎
The project involved renovating a 950 square foot two bedroom apartment that was recently acquired by a young professional. Nestled amidst trees in a central neighbourhood of Bengaluru, an Indian city once known for its slow pace and lush greenery, framed the context of the transformation. Furthermore, the changing needs of its new occupants—young professionals, and their lives in flux—served as the foundation of the design brief. This brief aimed to create an additional room for a home office while ensuring the apartment remained well-equipped for the routine needs of urban living: a space to entertain friends, a place to nurture hobbies, a shelter to house extended family, and a home to unwind in.
Continue reading ‘movement in space’, a 10-minute essay on our insights and considerations that shaped the design process. You’ll also find a detailed drawing of the renovated apartment here︎︎︎
Design Team
Architects
Kunaal Mehta and Amrit Phull
Structural Engineer
BL Manjunath, Manjunath & Co
Textile Consultant
Taruna Khurana
Photographers
Anurag Baruah and Bhavya Pansari, The Form Co
Kunaal Mehta and Amrit Phull
Structural Engineer
BL Manjunath, Manjunath & Co
Textile Consultant
Taruna Khurana
Photographers
Anurag Baruah and Bhavya Pansari, The Form Co











Construction Team
Prashant, Contractor
Arvind, Contractor
Lakki, Cement Mason
Shankar, Cement Mason
Mohan, Cement Mason
Parthipan, Carpenter
Rajesh, Carpenter
Jinnak, Painter
Ramdev, Painter
Devanand, Wood Polisher
Arumugam, Steel Fabricator
Prashant, Contractor
Arvind, Contractor
Lakki, Cement Mason
Shankar, Cement Mason
Mohan, Cement Mason
Parthipan, Carpenter
Rajesh, Carpenter
Jinnak, Painter
Ramdev, Painter
Devanand, Wood Polisher
Arumugam, Steel Fabricator
The design process for a Bengaluru apartment started on 24th May 2021 and ended on 12th December 2021, and it involved architects, structural designers, and textile consultants. Construction commenced on 21st December 2021, concluding on June 2nd 2022.
A team of cement masons and architects experimented with a range of natural pigments to develop a stable sample for the cement flooring which was then seamlessly incorporated throughout the entire space. Given the low cost of the flooring and the easy availibility of the natural pigments, two of the cement masons, Lakki and Shankar, chose to utilise the same cement mixture for flooring in their hometown residences. The narrative of the space is interwoven with similar anecdotes about the dedicated craftsmenship of the carpenters, painters, polishers, fabricators, and weavers, alongside the architects and contractors.
The apartment was professionally photographed six months after occupation on January 15th 2023, to capture the life and routine of the users in their new space.
The apartment was professionally photographed six months after occupation on January 15th 2023, to capture the life and routine of the users in their new space.
© 2021-25 KAAM. All rights reserved.